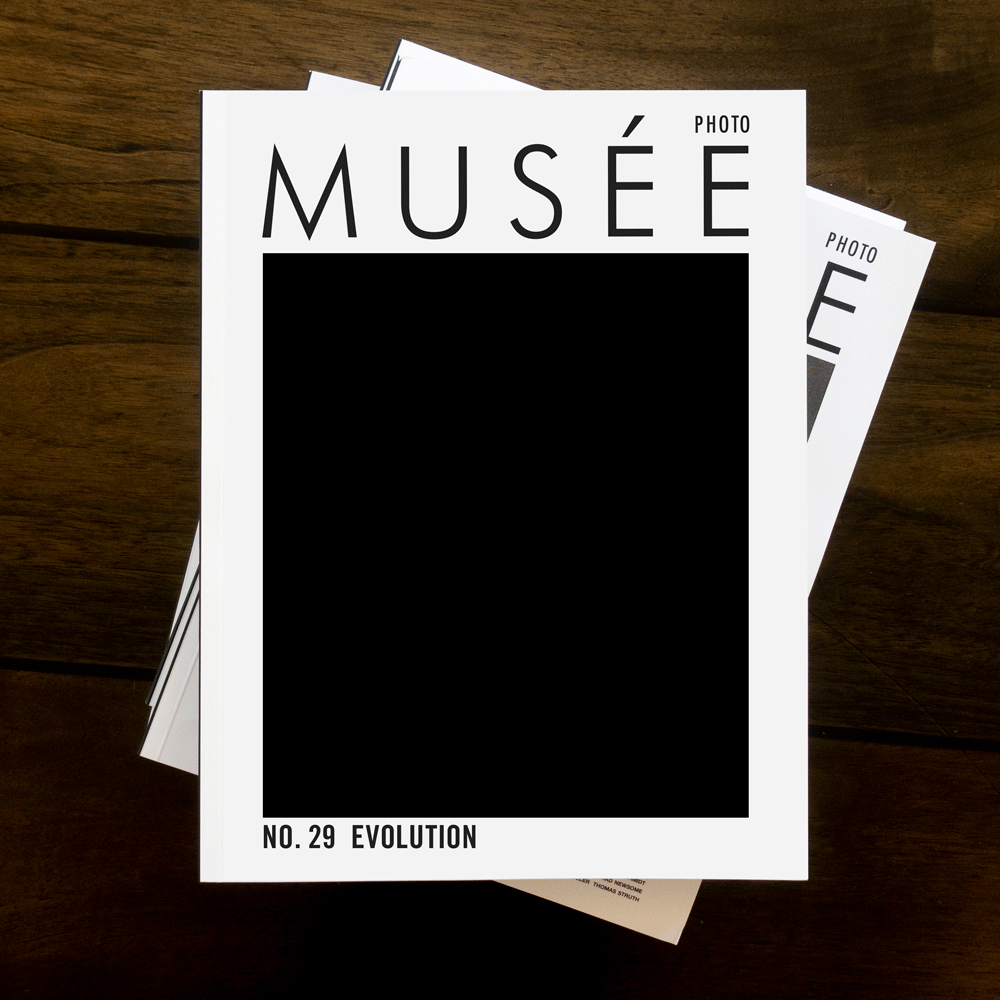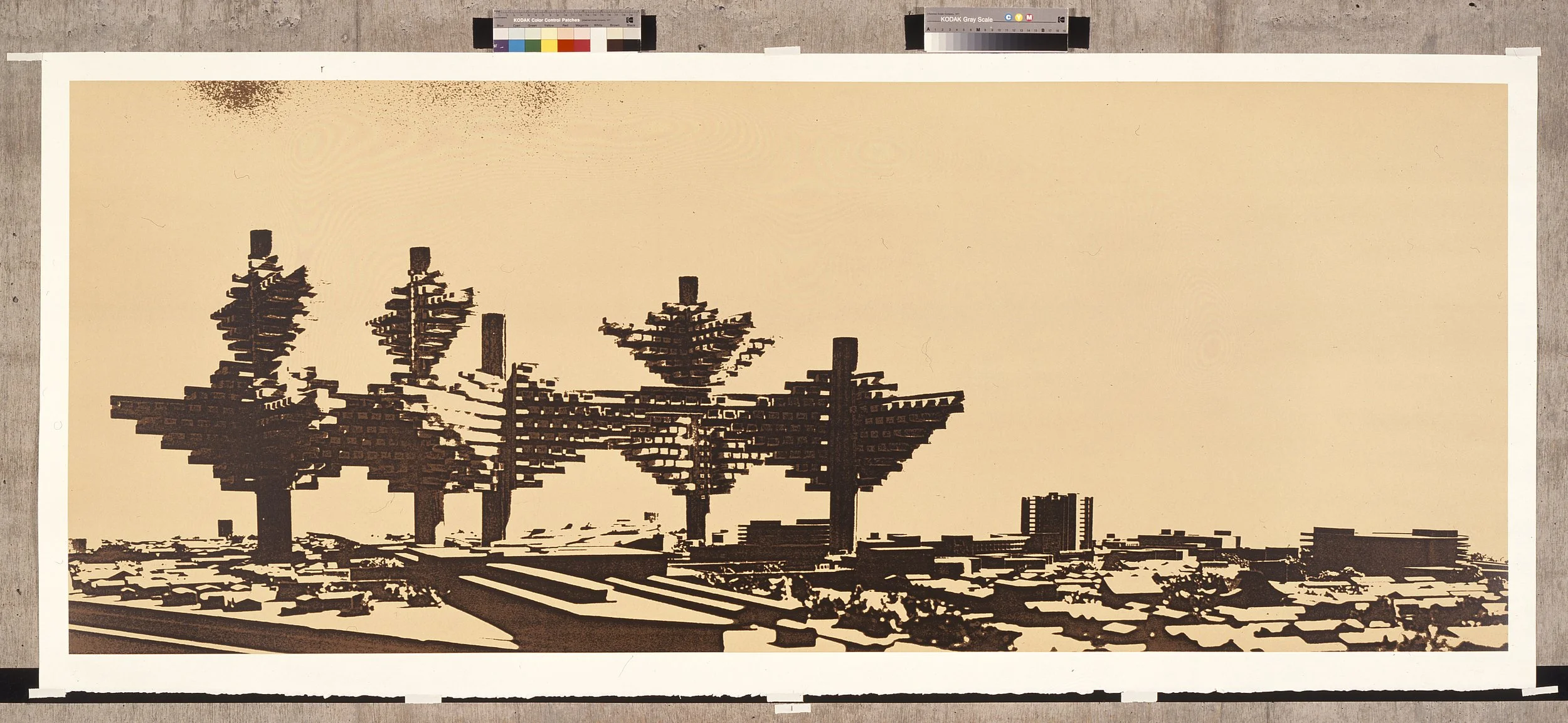Architecture: City in the Air
City in the Air (Shinjuku Project), Work on Paper, 1962.
© Arata Isozaki & Associates
Written and Photo Edited by Wenjie (Demi) Zhao
In the early 1960s, a project emerged in the Japanese architectural world that would set a precedent for future architectural imagination. Arata Isozaki's “City in the Air (Shinjuku Project)” in 1962 was an ambitious proposal that sought to redefine the urban landscape of Tokyo. The project envisioned a multilayered city hovering over the traditional city, with highways and parking structures weaving their way between massive pylons supporting blocks of offices and apartments above. The ground plane was reconstituted as tiers of gardens both above and within the blocks.
Arata Isozaki, a prominent figure in the Metabolist movement and a Japanese architect who won the Pritzker Prize in 2019, aimed to explore the possibilities of an entirely new architectural paradigm that could accommodate the needs of a rapidly urbanizing society. His plan aimed to reconcile the incredible density of Tokyo's urban fabric with the rapid expansion and reformulation of modern social structures by proposing multilevel urban construction layered over the existing city and its waterways.
The Metabolist movement began in the late 1950s in Japan and was an architectural and urban design movement that focused on the fusion of technology, biology, and architecture. It envisioned cities as living, breathing organisms that could adapt to change and evolve with time. The movement's proponents, including Isozaki, Kenzo Tange, and Kisho Kurokawa, believed in the potential of modular and prefabricated structures to create flexible, adaptable urban environments. Against this backdrop, Isozaki developed his “City in the Air” project.
City in the Air (Shinjuku Project), Work on Paper, 1962.
© Arata Isozaki & Associates
Isozaki's “City in the Air” was a radical departure from conventional urban design. The project proposed a futuristic cityscape where residential and commercial spaces were suspended above the ground, supported by a network of massive, tree-like structures known as modular “megastructures.” These megastructures, inspired by the organic growth of trees, were designed to accommodate a variety of functions and could be expanded or modified as needed.
“By incorporating elements of space, speed, and drastic change in the physical environment, we created a method of structuring having elasticity and changeability.” — the Metabolist Manifesto
The design aimed to address the problems of overcrowding, traffic congestion, and lack of green spaces in Tokyo by creating an elevated city that allowed the ground level to be dedicated to public spaces, parks, and transportation. The megastructures would contain a mix of housing units, offices, and public facilities such as schools, hospitals, and recreational centers, creating a self-contained community within the vertical city. Residents would be able to live, work, and enjoy leisure activities without ever having to leave the megastructure, reducing the need for commuting and encouraging a more sustainable lifestyle.
City in the Air (Shinjuku Project), Joint Core System, Work on Paper, 1962.
© Arata Isozaki & Associates
The residential units in the ”City in the Air“ were designed as modular capsules, which could be arranged in various configurations depending on the needs of the occupants. This flexibility allowed for a wide range of housing options, from single-occupancy capsules to larger family units. The capsules could also be easily replaced or updated as technology and living standards evolved, ensuring that the city remained adaptable to future changes. In addition to the megastructures, Isozaki's design also included an intricate network of transportation systems, including pedestrian walkways, escalators, and elevators that connected the various levels of the city. This multi-level transportation system allowed for efficient movement of people and goods throughout the city, reducing the reliance on automobiles and promoting a pedestrian-friendly urban environment.
Rooted in the Metabolist movement, Arata Isozaki’s “City in the Air (Shinjuku Project)” sought to address the challenges of urbanization by proposing an innovative, adaptable, and sustainable cityscape. Through the use of megastructures, modular capsules, and an intricate transportation network, Isozaki's design aimed to revolutionize the way we think about urban living. Although the project was never realized, it remains an important milestone in the history of architecture and urban design, reclining on the idea of city’s metamorphosis, challenging conventional notions of city planning, and pushing the boundaries of what is possible with architectural technology.
For more information, visit Arata Isozaki & Associate’s website.










