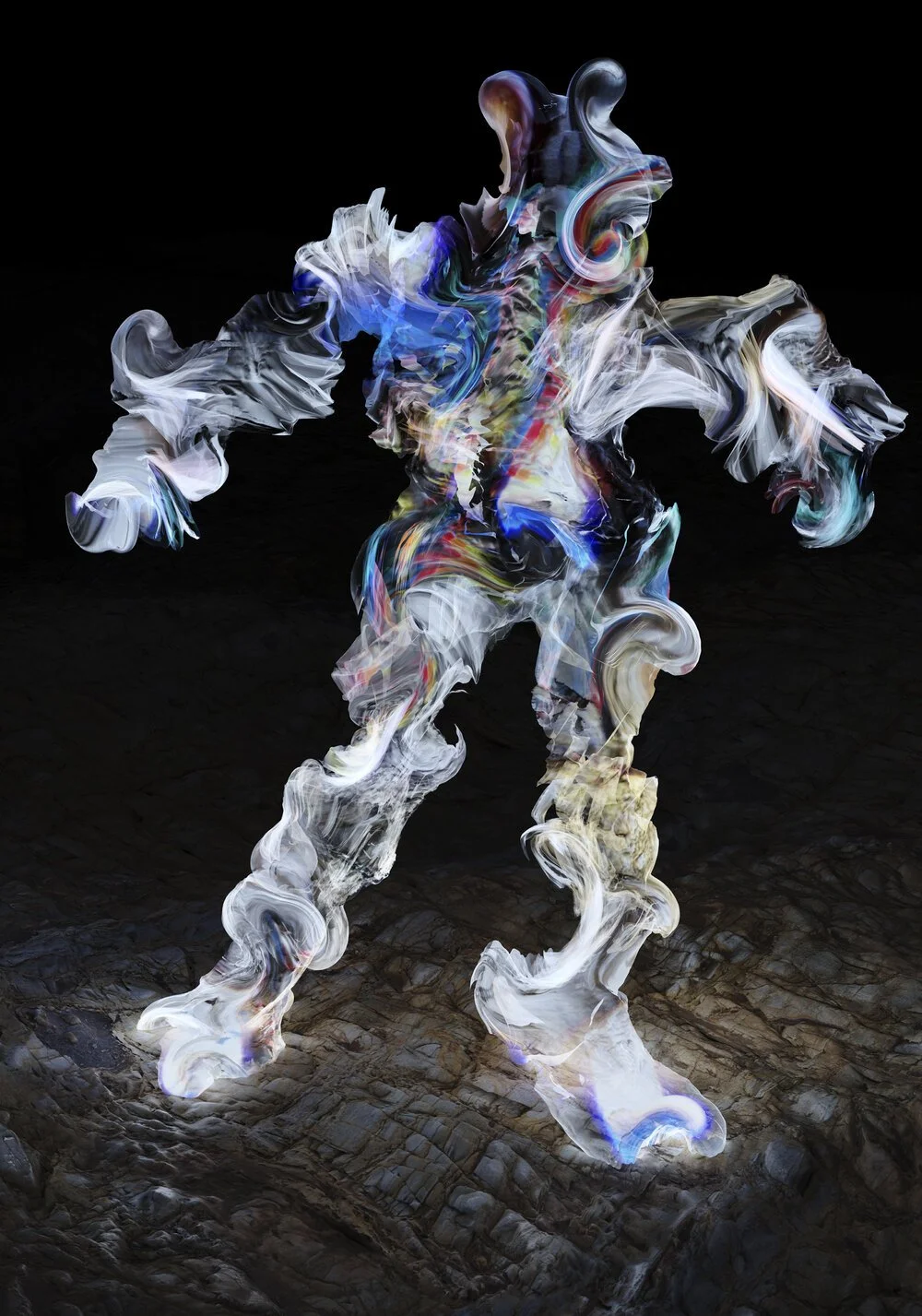Architecture: The Arc at The Green School: Bali, Indonesia
Written by Clara Pysh
The Green School in Bali, Indonesia, educates children and young adults from all over the world. Its newest building, The Arc, is made of locally sourced bamboo, which is strong, flexible, and malleable. The Arc is the first structure of bamboo architecture in an educational space, making it an example of architectural and engineering creativity.
The Arc, whose striking bamboo roof resembles waves or billowing sails, has no walls but serves as a gymnasium and wellness space at The Green School, which was initially founded in 2006 by John and Cynthia Hardy. The Arc is a sustainable and environmentally friendly space to educate children and young adults, while fostering creativity and encouraging ecological responsibility.
The Hardy’s and Bali-based architecture firm, Ibuku, took new visions for both holistic education in Indonesia and building design and applied it to the blueprints of The Arc. By using bamboo, a material used for thousands of years by locals, and combining it with modern tools and techniques, the result was a completely sustainable structure showcasing a beautiful combination of nature and geometry. The other buildings on the Green School campus are also constructed from bamboo—an airy, delicate dwelling experience in the Bali jungle.
(It's notable that Elora Hardy, the head of Ibuku, has given TED talks in recent years on bamboo architecture, and that Ibuku has been foremost in creating staggering bamboo structures, putting Bali on the map for it, according to Quartz.)
When you first view The Arc, you are struck by the sense of movement that seems to be in the structure. The bamboo’s tightly assembled crosshatching can be seen when peering up under the roof; when you view the roof from the outside, you get the sensation of either a lapping wave or a billowing piece of cloth. The rooftop comes together in three peaks, and its edges flare and curve simultaneously.
Jörg Stamm, a carpentry specialist who helped refine the project, explained in a piece in architecture and design magazine Wallpaper that the idea drew on mammalian bone structure. “The Arc operates like the ribs of a mammal’s chest, stabilized by tensile membranes analogous to tendons and muscles between ribs. Biologically, these highly tensile microscopic tendons transfer forces from bone to bone. In The Arc, bamboo splits transfer forces from arch to arch,” bracing everything up in perfect balance.
Bamboo architecture, already a feat, was taken to “a whole new level,” the piece states, with “cutting-edge engineering.” The bamboo used for The Arc’s roof measured 14 meters tall by 19 meters and was locked together using anticlastic grid shells that are strengthened by curving in opposite directions, Ibuku told Wallpaper.
The Arc creates “a new vocabulary” in sustainable, lightweight design, according to architecture resource ArchDaily. Indeed, The Arc was the 2021 Public Vote winner for Sustainable Building of the Year for the Dezeen Awards, given in design, interiors, and architecture annually by Dezeen magazine.













