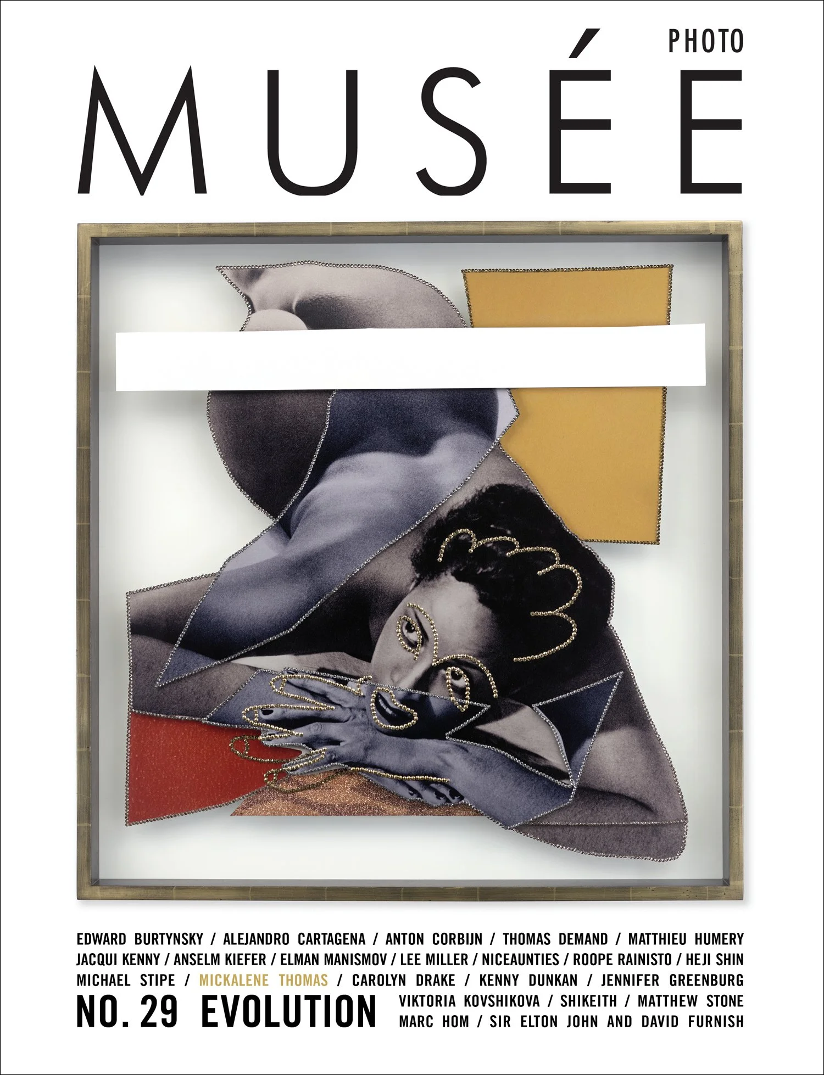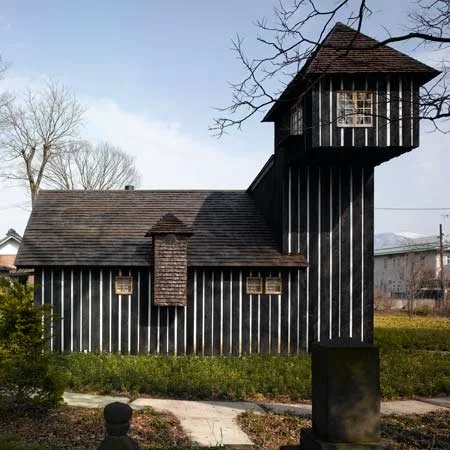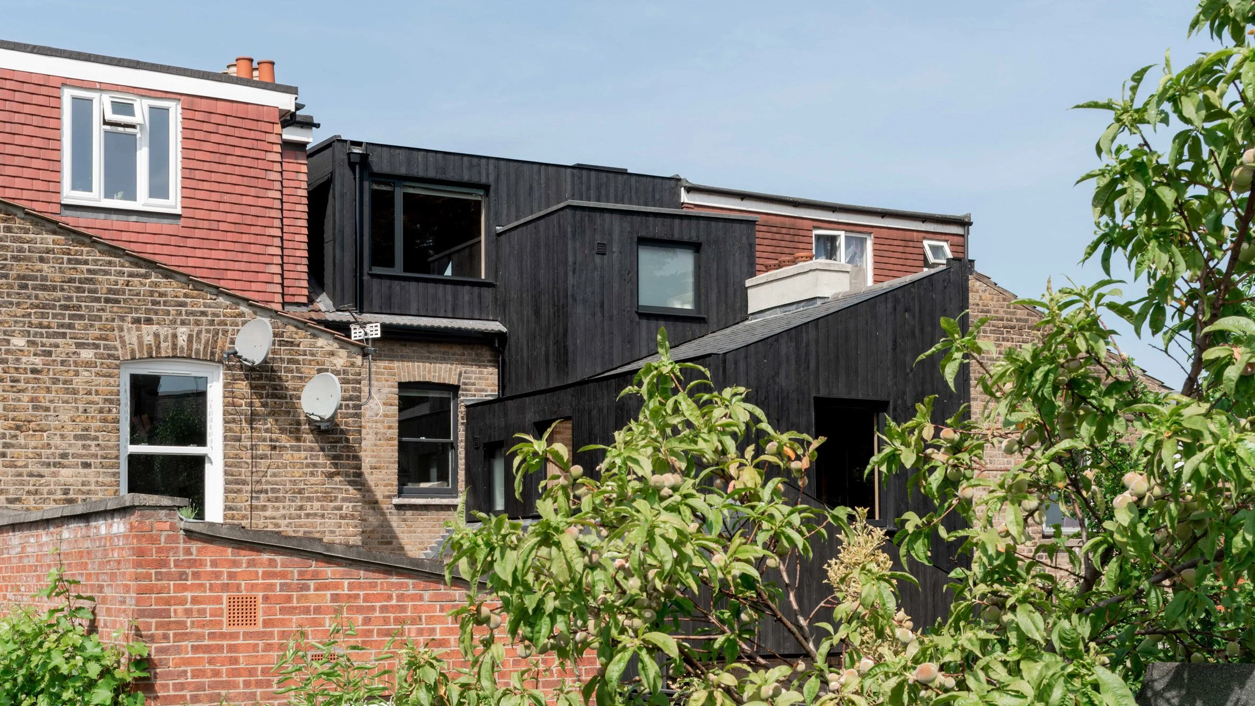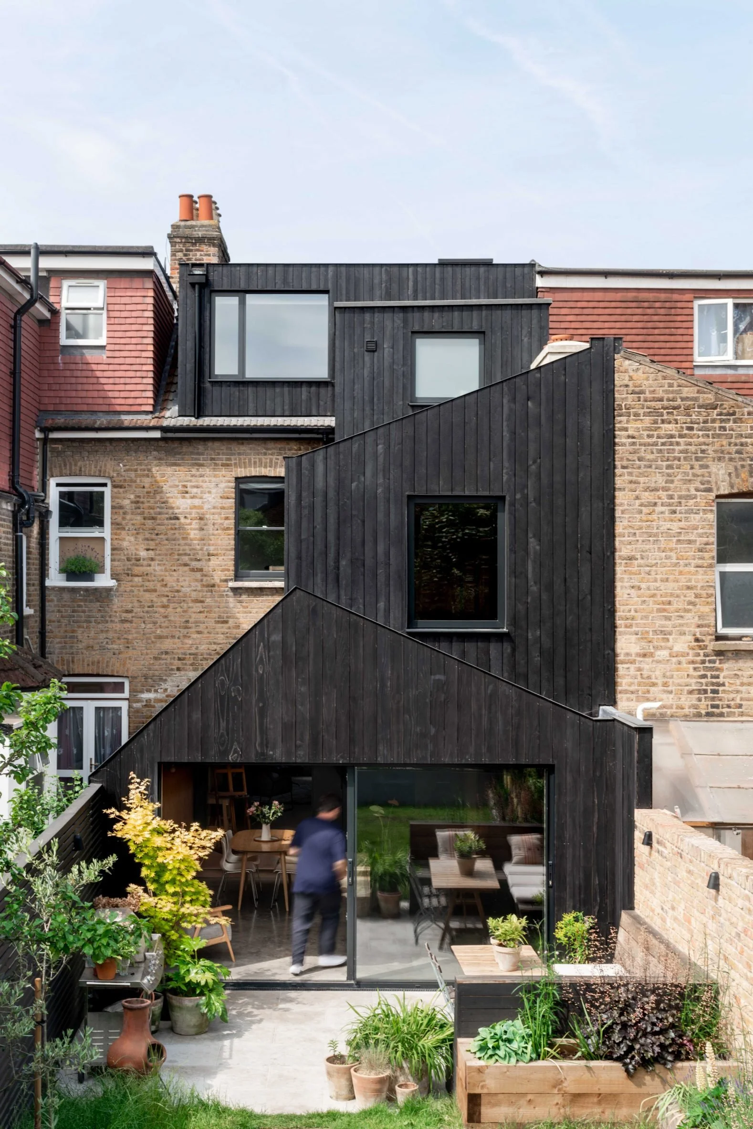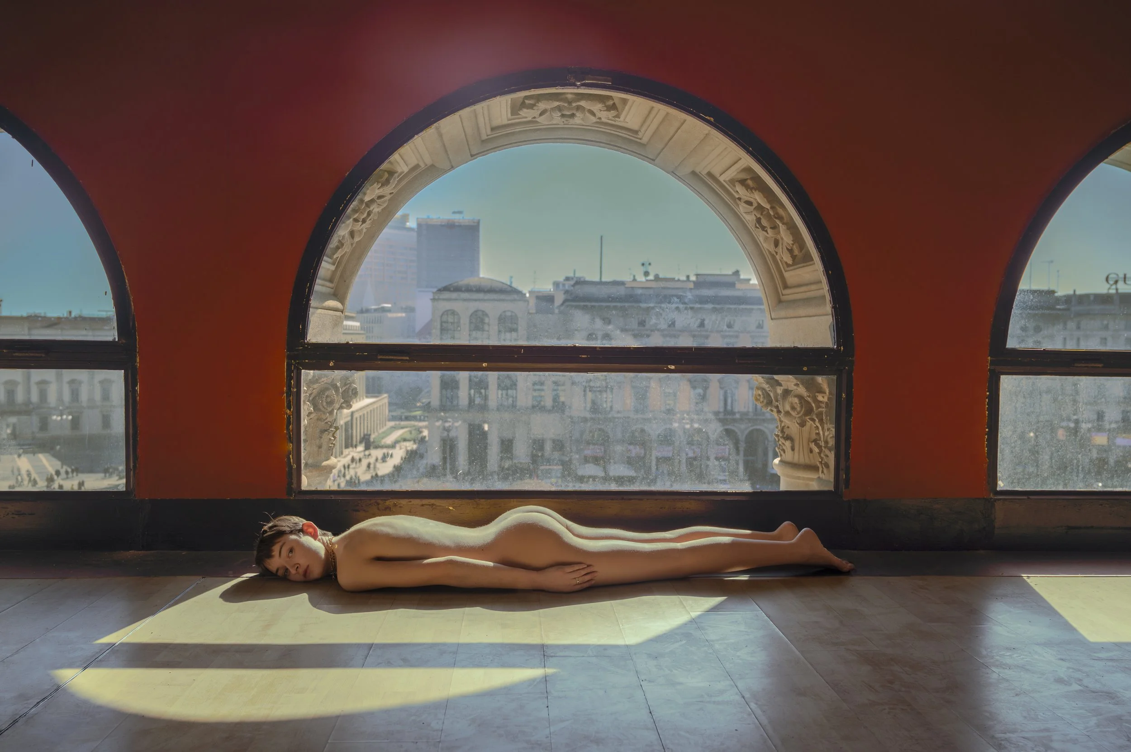Architecture: Yakisugi - Charred Timber Cladding
Written by Clara Pysh
Charred timber cladding is a growing trend in the world of sustainable building and architectural design. It can be seen all over the world today, although this traditional veneer for building exteriors, made by lightly charring timber, first began in Edo period Japan (1603-1867). The Japanese word, yakisugi, translating as “to heat with fire,” is but one name for the method, also known as shou sugi ban, among other names. Yakisugi siding is remarkably hardy, and its durability comes from fire, one of the five elements; it exists elegantly in life’s creation-destruction cycle.
In Edo Japan, yakisugi charred timber cladding was a building material used by the poorer classes, and it kept that reputation of being something lower classes used until the 1970s, according to a blog post on the history of the method; as a form of siding, it is highly durable—lightly charred wood resists flames, protects against insects, and becomes waterproof through carbonization, the post said. The merchant class lived in traditional wooden houses which needed protection from the fires which continually raged through the streets; 1,800 fires recorded during this period destroyed multiple structures and killed thousands. By getting a char on the timber, it became a useful tool to protect against regular fires. Today, the neighborhood of Saga Toriimoto, near Kyoto, is historically preserved from the Edo period, the darkened, weather-beaten shou sugi ban evoking past-meets-present.
And now, it is being used for high-end houses and modern spaces. One (of many) examples is the Yakisugi House in Nagano, Japan. Designed by Japanese architect Terunobu Fujimori and completed in 2007, the Yakisugi House’s exterior is clad in charred cedar that was smoked in eight-meter lengths, according to an article in Dezeen. In this specific case the charring of the wood caused the boards to warp, creating gaps between the boards which were later filled in with plaster, creating the stripe pattern on the exterior walls. Other, more intentional, instances of experimenting with the look of the wood are being done at Pioneer Mill Works (home of the blog post). “Fascinated by charred wood for its look and texture,” the mill makes shou sugi ban using Douglas fir and other woods but alters the grain of the wood and adds coloration.
Gresford Architects redesigned a home in London, adding a charred timber stepped extension, replacing the old, dilapidated brick terrace. The Oxford-based architects extended the roof, side and rear with “cross-laminated timber structures improving the home’s circulation and energy efficiency.” By creating this new space the architects have given the home a better flow inside, and on the exterior have created contrast between the original brick and new, black-charred timber, causing the home to stand out in the neighborhood, according to a 2021 article on Dezeen. The charred timber’s dark hue contrasts against the vivid red and brown bricks. Indeed, “there’s nothing quite like charred wood,” notes Pioneer Mill Works.
