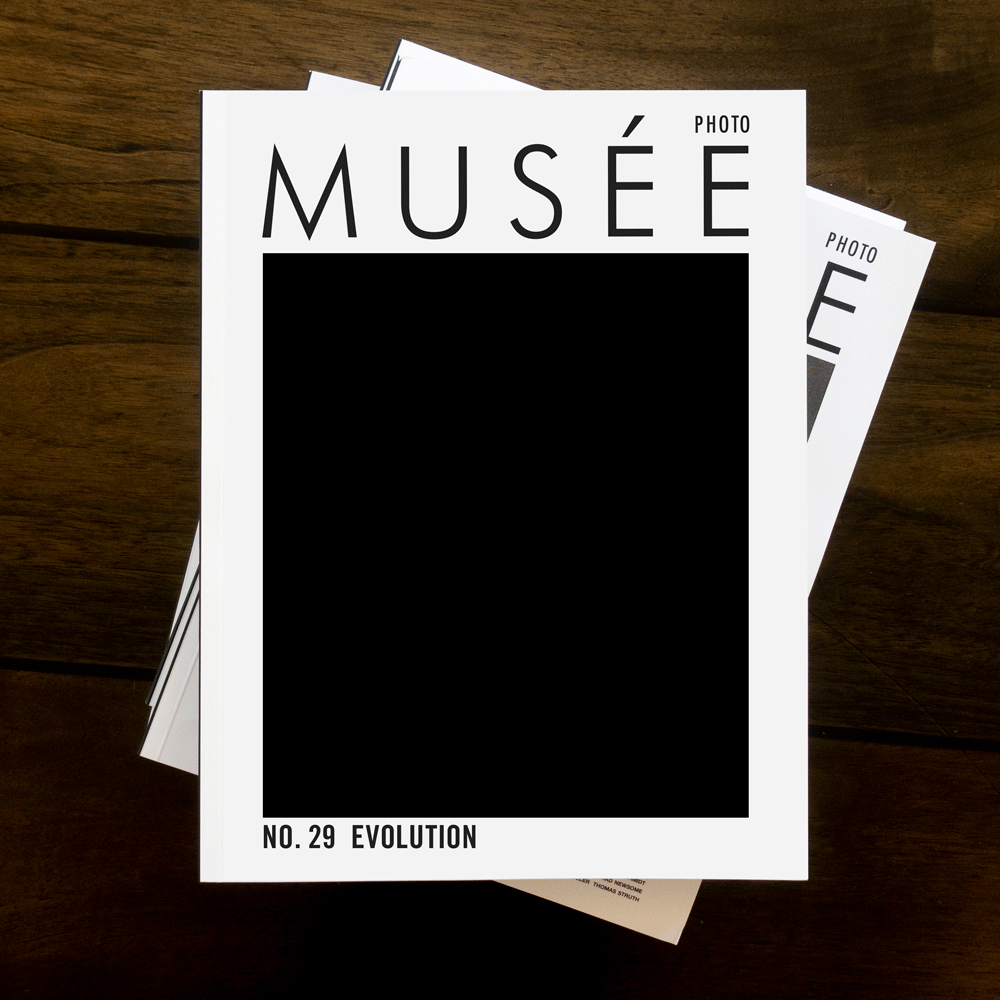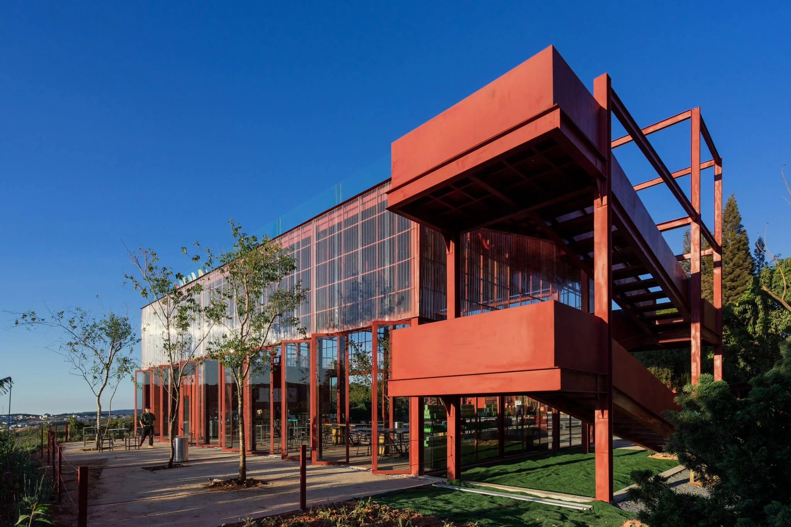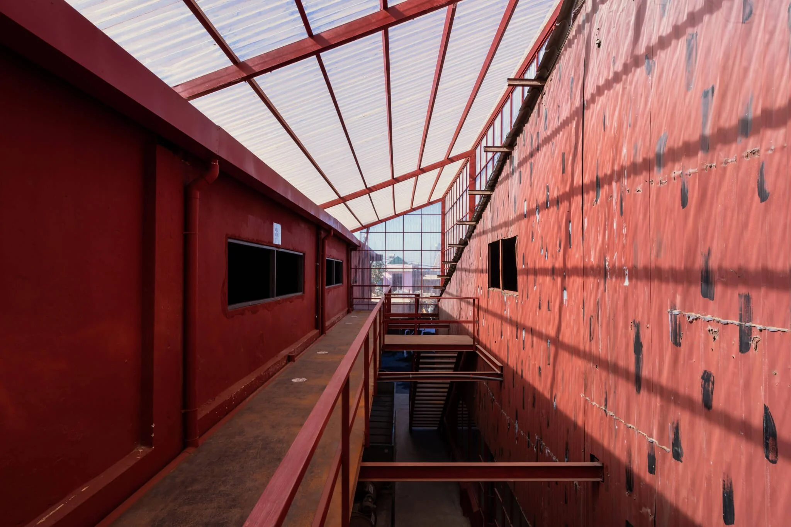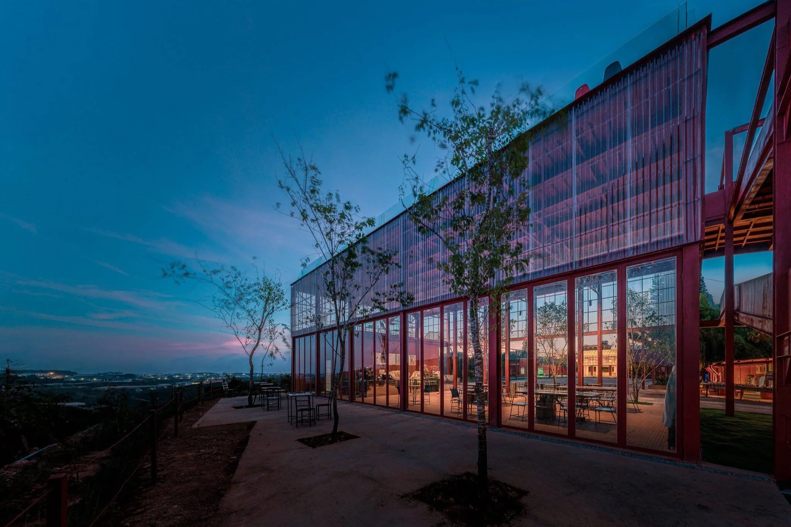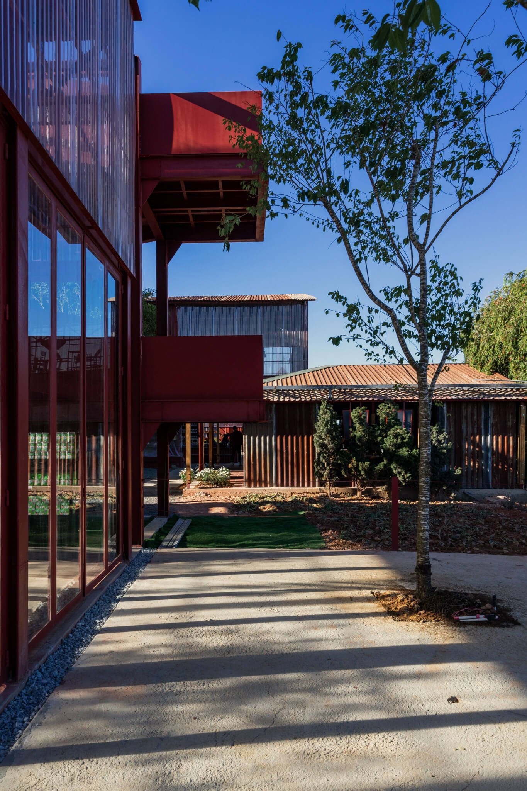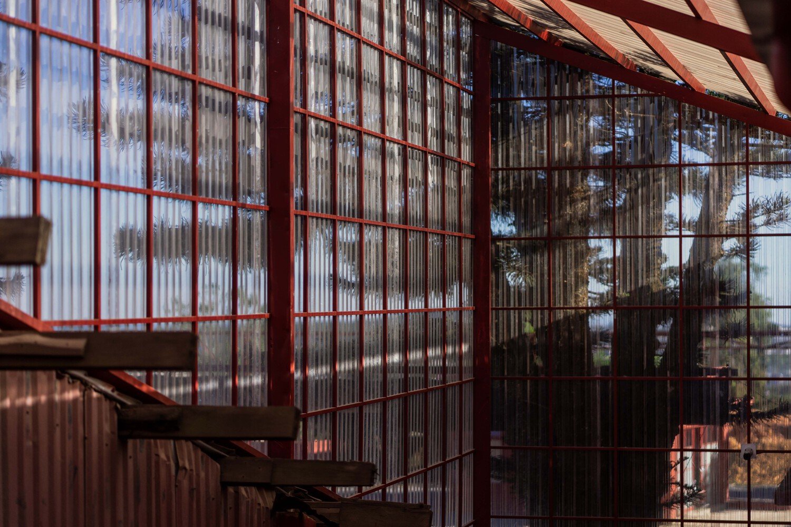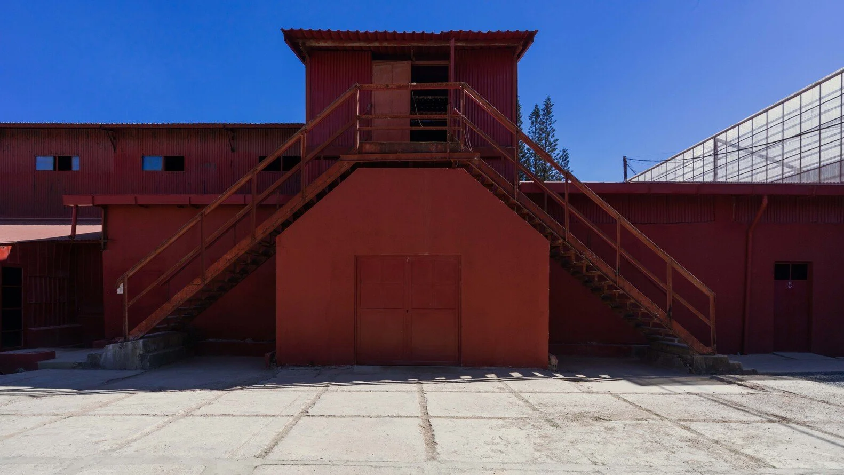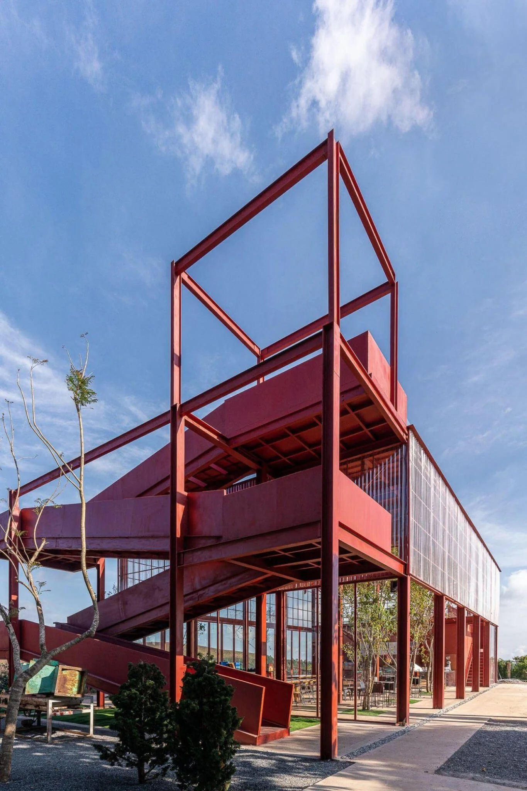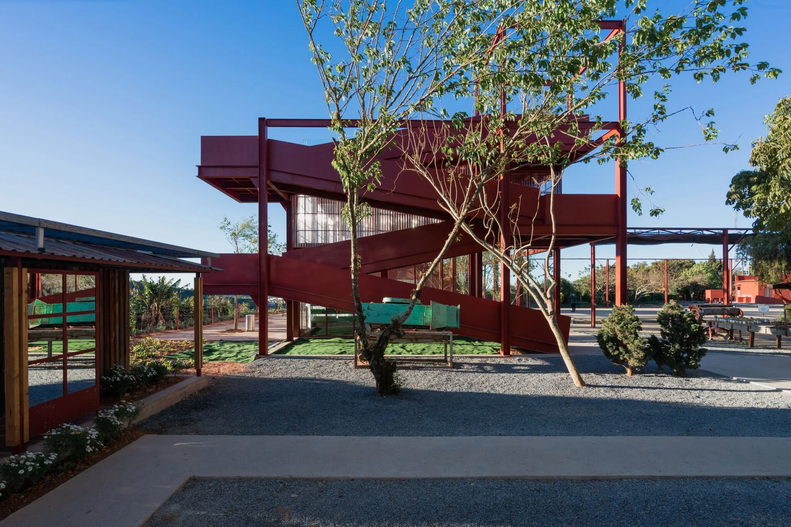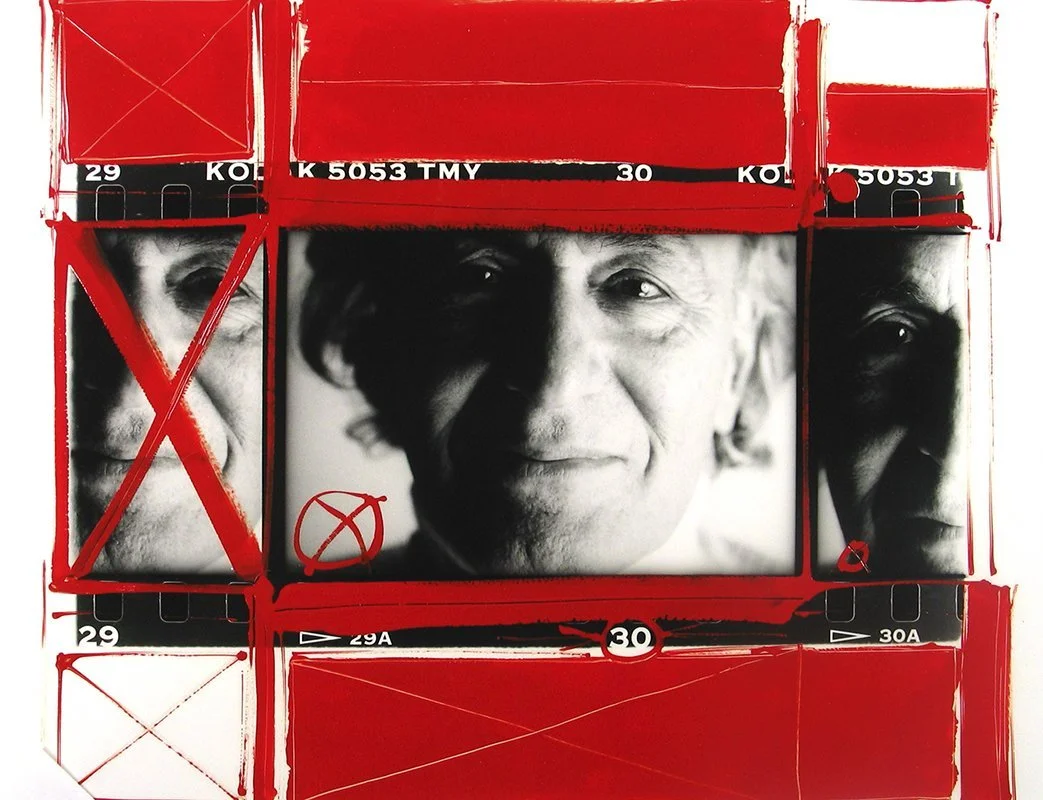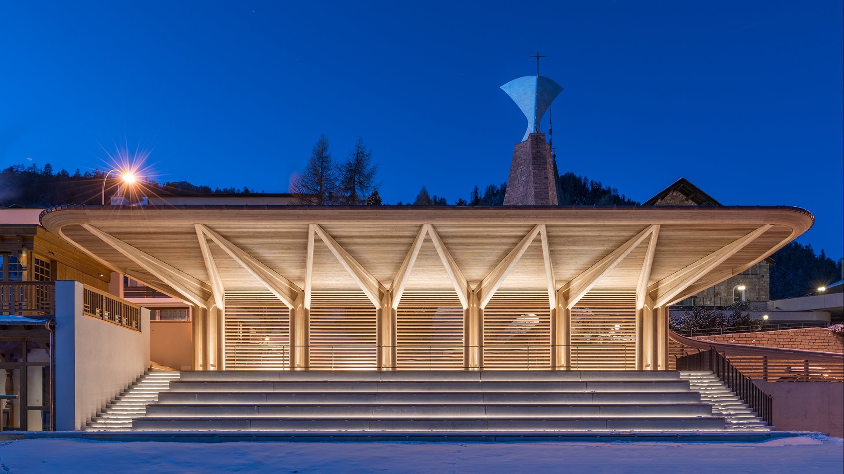Architecture: Cau Dat Tea Museum (Da Lat, Vietnam)
Written by Clara Pysh
The Cau Dat Tea Museum, located on rural Cau Dat Farm outside the city of Da Lat, Vietnam, is set in 220 hectares of rolling hills bursting with fragrant tea leaves. In a tranquil, lush setting, Cau Dat Tea Museum has been restored from its original 1929 construction. It was built originally by the French, who owned Cau Dat Tea Department. Cau Dat was Southeast Asia’s first location for large-scale tea production, according to the restoration architects, as reported on ArchDaily. Today, visitors to Cau Dat Farm take detailed tours around the acreage and pick tea leaves. The museum dedicated to tea doubles as a youth center, making it truly multipurpose and revitalized.
It may have old foundations, but the restoration project was only just completed in 2021. Bo Design & Construction, architects based in Ho Chi Min City, designed the restoration project, in which they prioritized structural reuse, using the existing materials that were already available to create a recycled space which simultaneously celebrates the history of the factory while creating a new functional space for the public.
Although the farm continues to produce tea today, the factory once fell into disrepair due to little use, according to Icon, which gave a detailed history. Four buildings comprise the original factory; they were constructed from steel panels and housed old machinery, the article said. During restoration, the architects removed the unstable walls to restore structural integrity and rebuilt the factory using refurbished steel, local bricks, and a soil-cement mixture which was made onsite. They rearranged the spaces for the building’s new uses. This project, according to Icon, was done with the architects’ goal in mind to do as much as possible that was restorative, recycled, and repurposed—to show that successful “alternative construction” can replace the notion that old, abandoned buildings must be torn down, and it can be done on a limited budget.
The statement piece at Cau Dat is the dramatic red staircase hugging one side of the restaurant and cafe, leading to the rooftop terrace that overlooks the tea fields. This structure is open-air, with its central space filled with light. When viewed from the side, the staircase mimics the letter Z. ArchDaily recently featured this staircase in a piece about 15 projects containing red, exterior staircases. Anti-rust paint creates particularly vibrant reds on the buildings at Cau Dat; Icon explained that this anti-rust paint “skin” creates not only striking color, but ideal blank surfaces for 3-D mapping projects planned for the future.
The Tea Museum holds exhibitions on the history of the factory, the history and production of tea, and the culture surrounding tea cultivation. Even as the past surrounds it, this low-waste, high-reuse fabricated space has plenty of room left to evolve; there are spaces for art installations and exhibitions. If you plan to visit Vietnam’s central highlands, plan your Cau Dat Tea Museum itinerary here and read more in English here.
