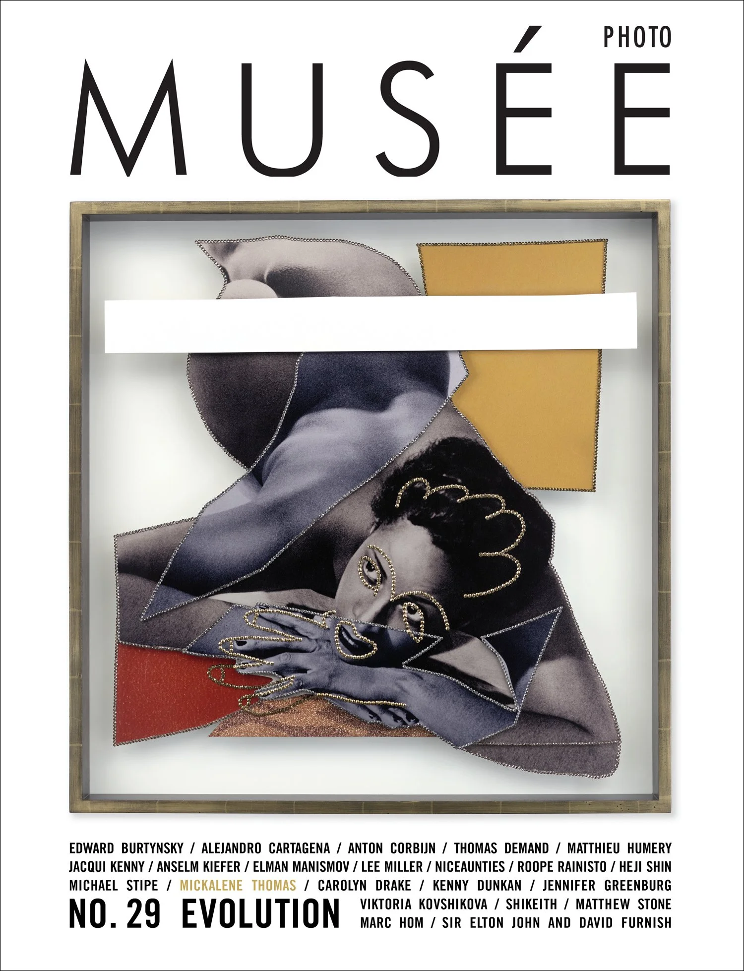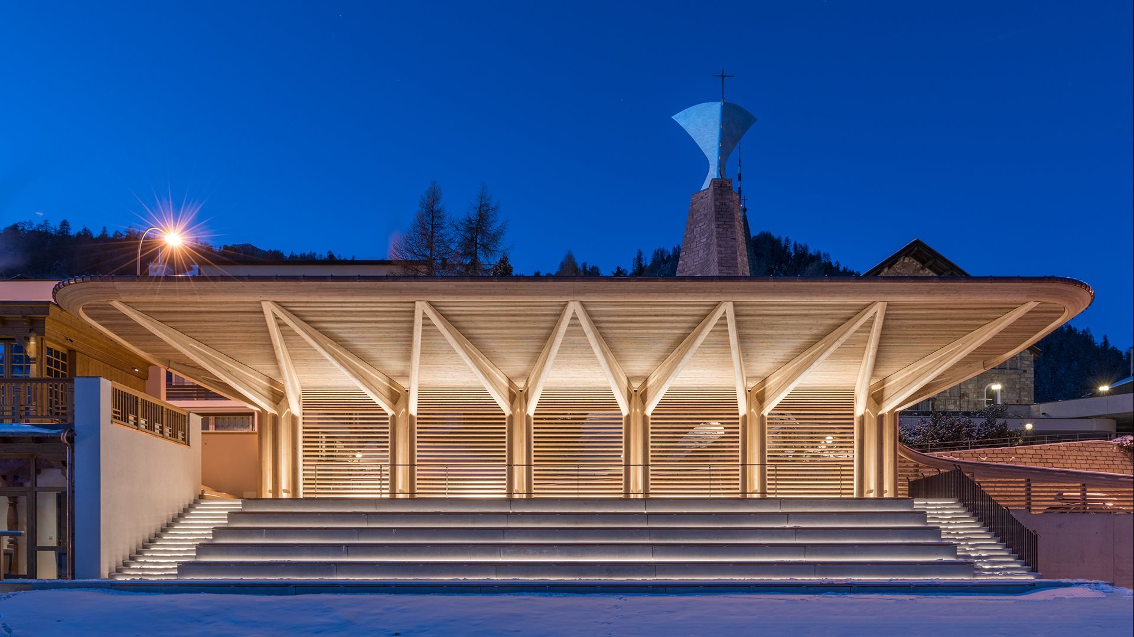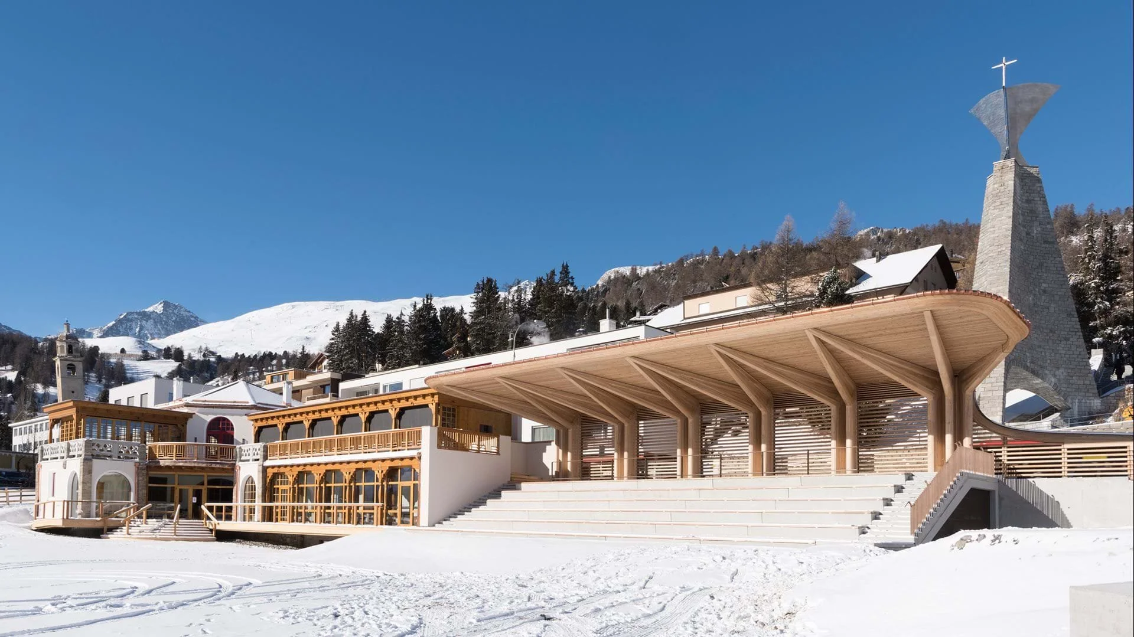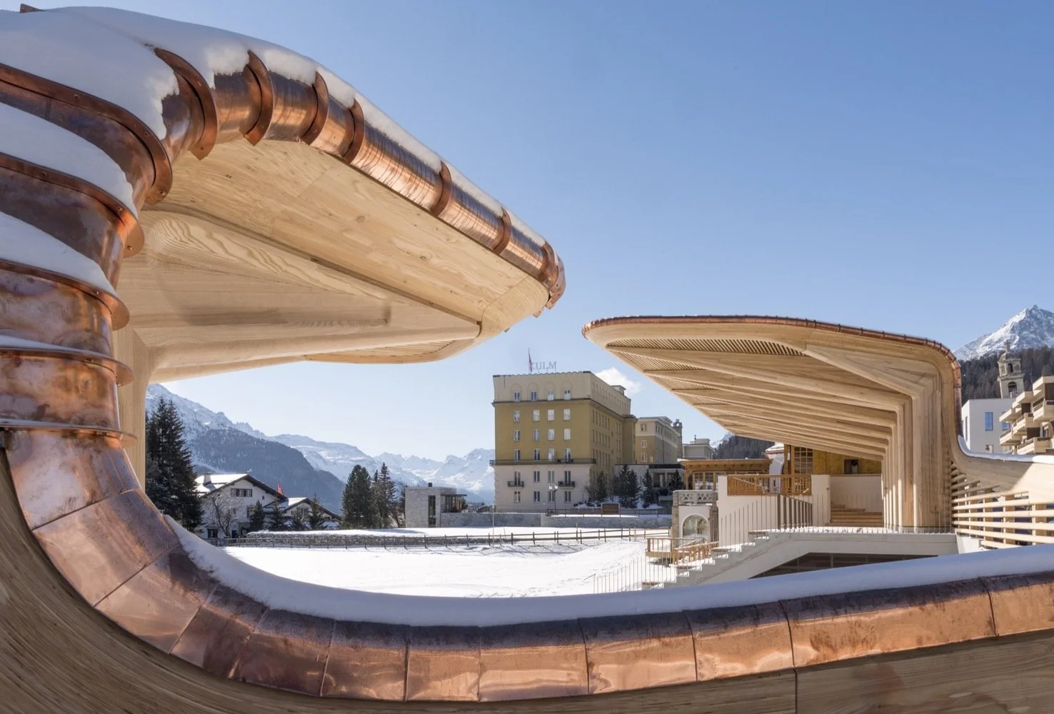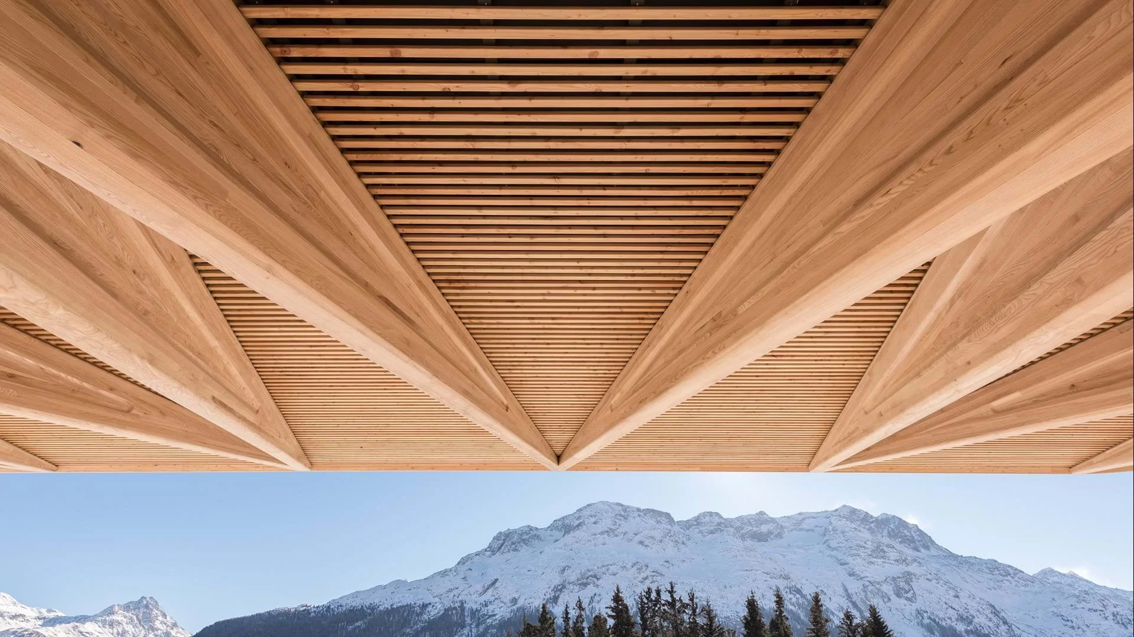Architecture: Kulm Eispavilion
Written by Clara Pysh
The designers and architects at Foster + Partners have taken the old historic Kulm Eispavilion in St. Moritz, Switzerland, and remodeled it as a new, functional space for the local and international community. The history of Kulm Eispavilion (literally “ice pavilion”), which once hosted the 1928 and 1948 Winter Olympics, is tied to the Swiss resort town’s five-star Kulm Hotel. The eispavilion’s restoration took place under the guidance of Lord Norman Foster, a key figure in British architecture today. And now, the Kulm Eispavilion is the perfect place to go ice skating in winter or, in better weather, to take in a concert on the area’s sprawling lawn.
First built in 1905, the Kulm Eispavilion fell into extreme disrepair after it was abandoned at the end of the Winter Olympics and shut down in 1988, far from the Kulm Hotel’s star-studded past as a “wintertime playground” for celebrities, according to Architecture Magazine. The eispavilion and its ice skating rink had been the focal point of the Olympic Games. Foster + Partners, on assignment in 2015 to restore the eispavilion but also create an all-weather outdoor event space, kept the eispavilion and added a new multipurpose pavilion in order to expand the building’s capacity at larger events. This new pavilion—which is two, one smaller and one larger—is designed like a miniature stadium, a fitting style choice because the town of St. Moritz holds many annual sporting and cultural events; the retrofitting assignment was important, because according to Foster + Partners, Kulm Eispavilion was designated for the February 2017 Ski World Championships and medal ceremonies.
Lord Foster was approached to revive the abandoned structure, according to Architect Magazine, and created a community-centered space with a small stadium and an enclosure linking the existing skating facility and restaurant. The firm created two multipurpose pavilions linking the skating area and the eatery. The larger pavilion measures 2,000 square feet and the smaller, 580. The roof over them both is a cantilevered canopy which shelters occupants from the elements and allows views to the street. The structure extends into a wall and wraps around the northern side of the building, creating a smaller sun canopy on the other end. This allows for views towards the skating rink and surrounding mountains, while protecting the site from cold winds blowing into the valley.
Architecture Magazine notes construction was done using copper flashing and wood, to recall the original club and points out that both pavilions had their primary structure constructed from locally harvested ash wood, but that the curved edge beam and wooden slats were made from larch, another local wood. The prominent, v-shaped glulam columns supporting this canopy are designed to invoke the area’s Gothic architecture, the magazine points out.
The revamped pavilion structure finally reopened for the public for the first time in 30 years back in 2017. It now has capacity for everything from concerts to terrace lounging but retains its past glory.
