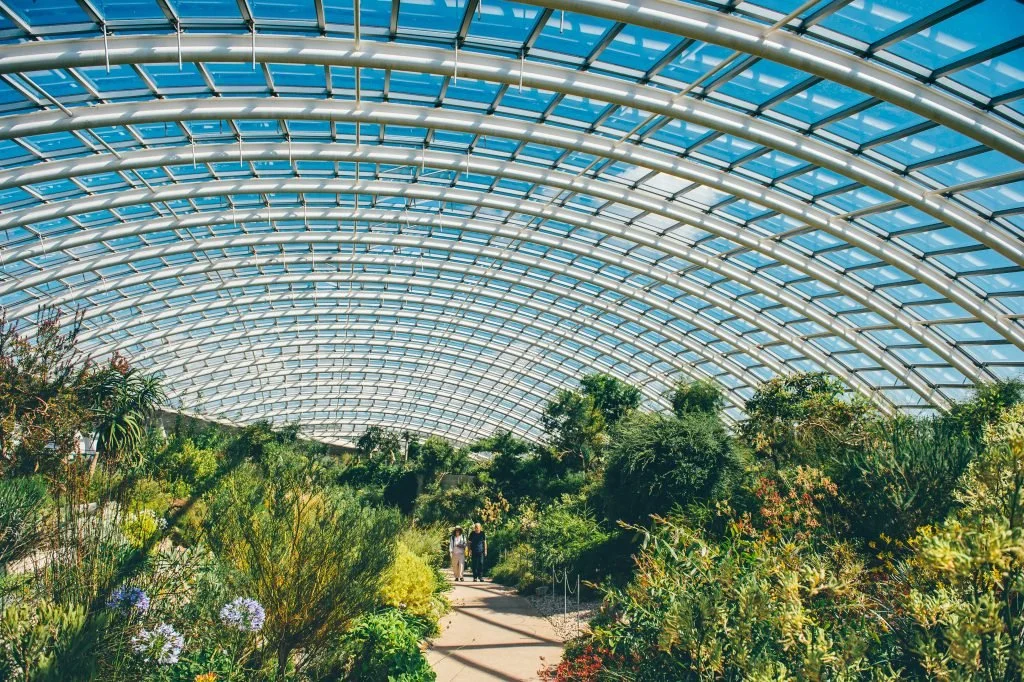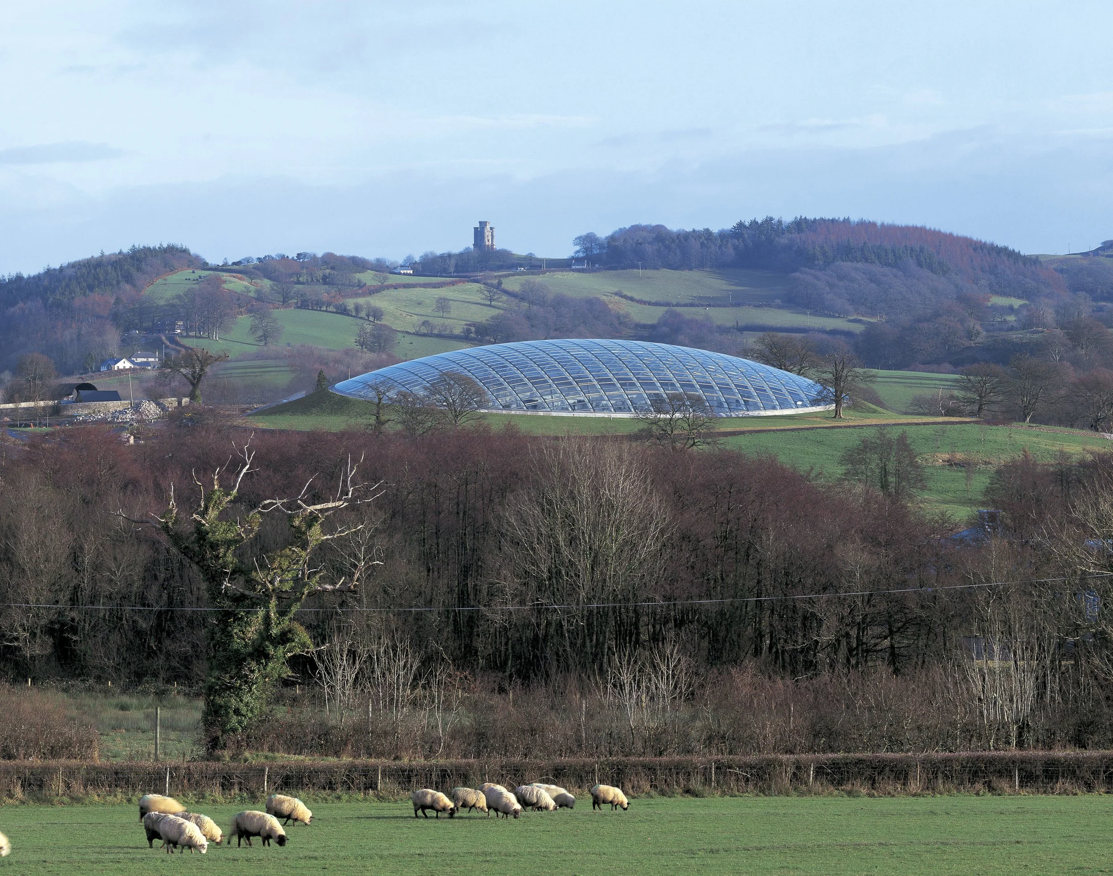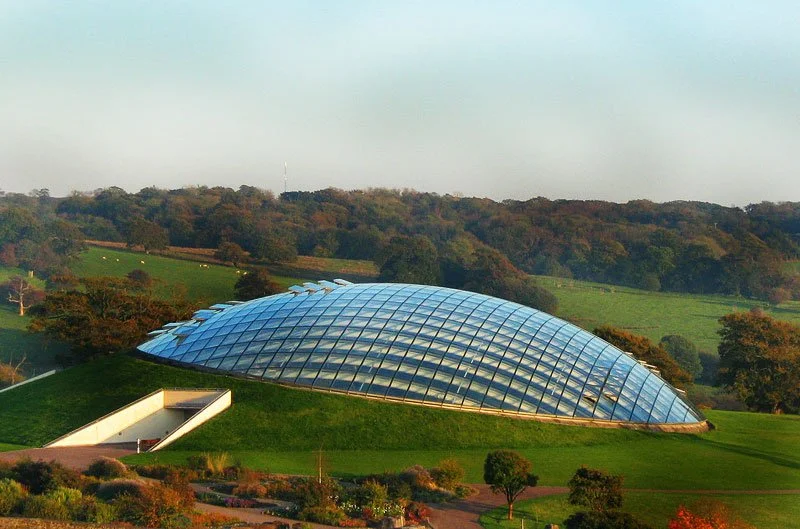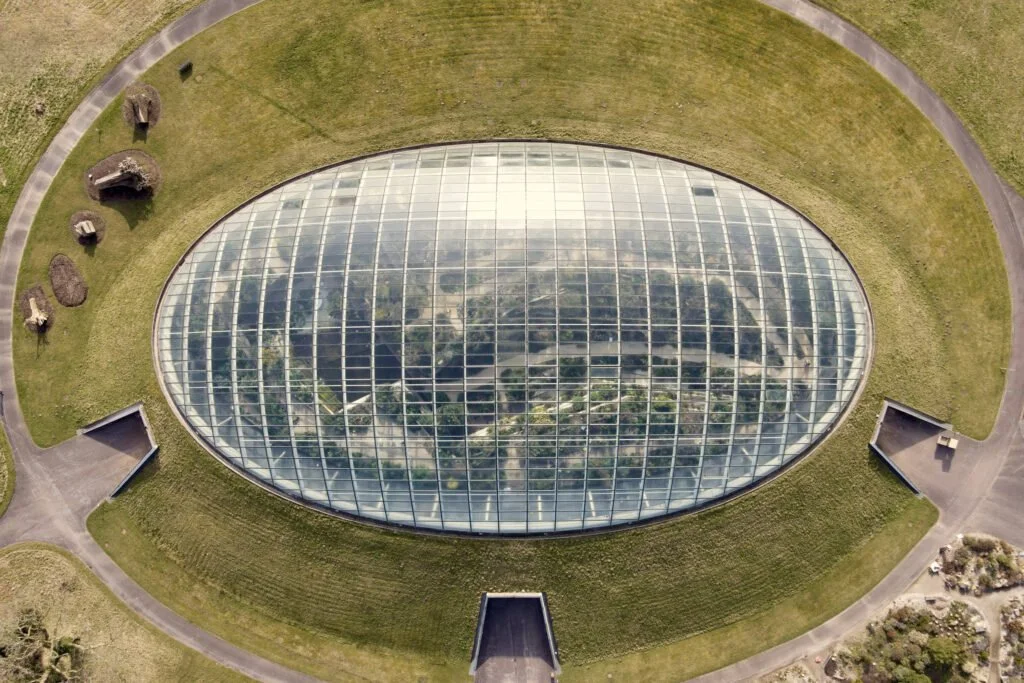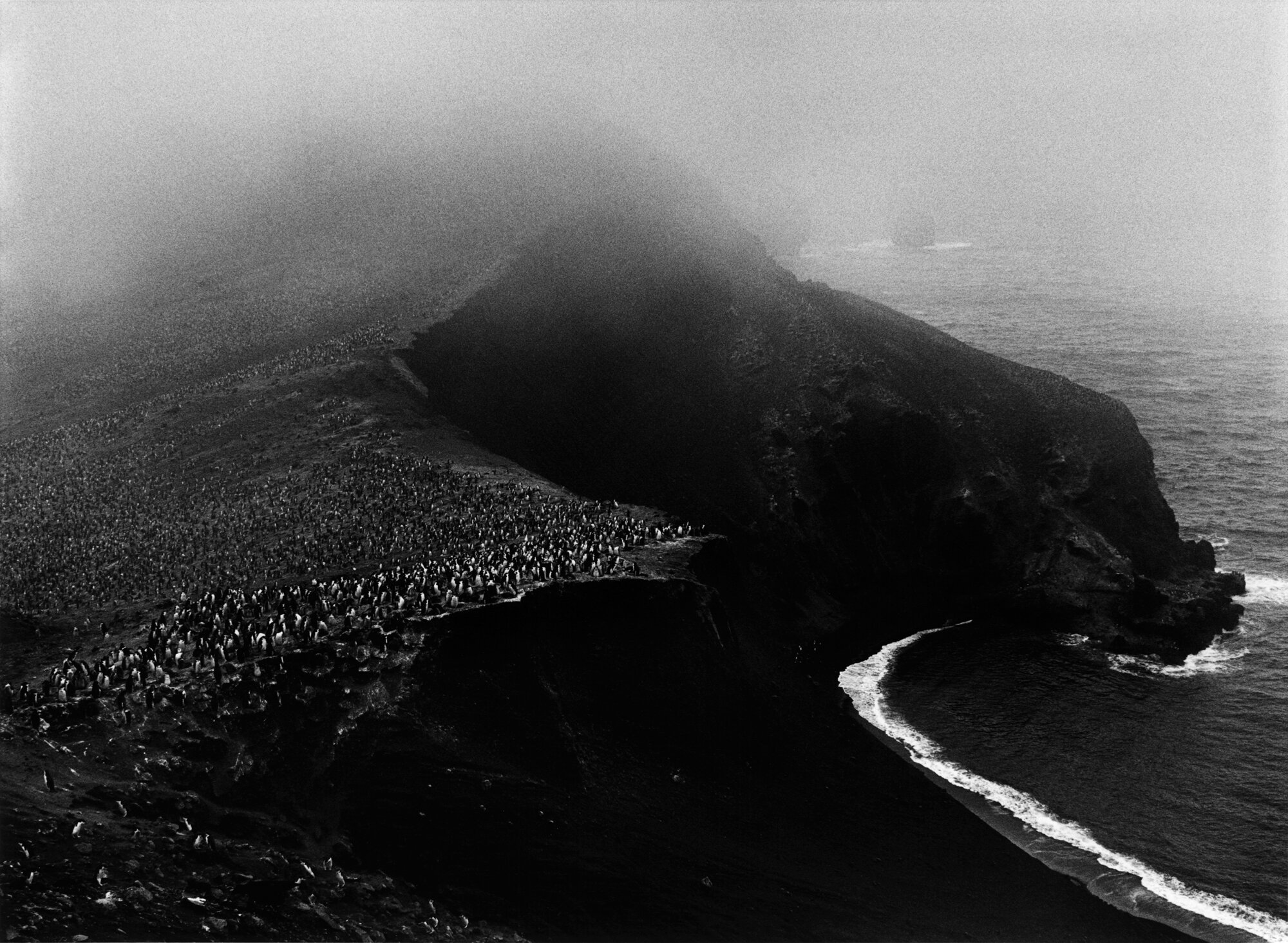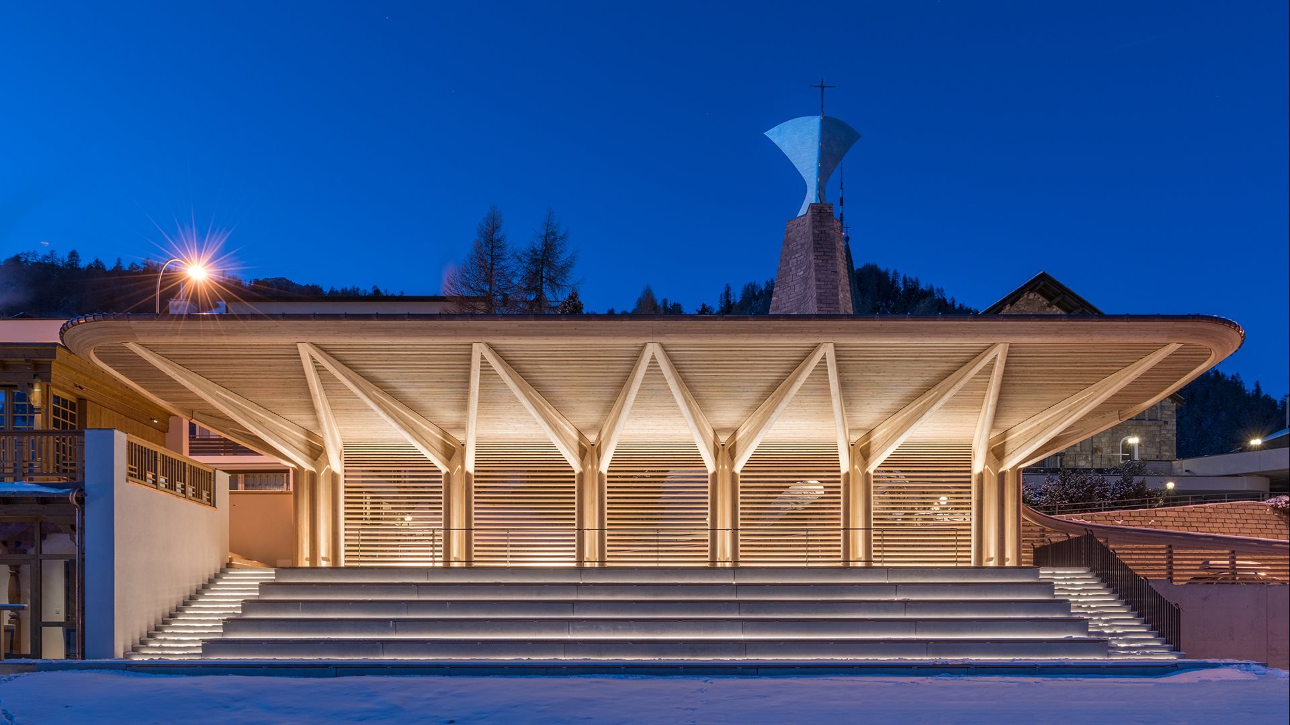Architecture: The Great Glasshouse Dome in Wales
Written by Clara Pysh
The Great Glasshouse Dome at the National Botanic Garden in Carmarthenshire, Wales, is quite the greenhouse. It is the world’s largest single-span glasshouse and shelters some of the world’s most endangered plants. It is the centerpiece of The National Botanic Garden of Wales, a heritage site overlooking the Twyi Valley. The Garden spans 230 hectares. The raindrop-shaped Great Greenhouse is the glasshouse reimagined for the twenty-first century’s eye toward functional, sustainable architecture that remains boldly creative.
The rare plants inside come from six geographic regions: Australia, California, Chile, the Canary Islands, the Mediterranean Basin, and South Africa. These rocky regions all fall into the Mediterranean Climate Zone: dry summers and cool winters, plentiful wind and sunshine, and occasional wildfires; this has created optimum conditions for the flora. Indeed, The National Botanic Garden attests that this glasshouse holds the Northern Hemisphere’s largest collection of Mediterranean plants, noting that while these six regions cover less than 2 percent of the Earth’s surface, they contain more than 20 percent of all known flowering plant species. “Their richness and plant diversity are considered second only in importance to tropical rainforests.” And Foster + Partners attests it contains more than 1,000 plant species.
Kathryn Gustafson, of landscape architects Gustafson Porter + Bowman, landscaped with rocks, stones, and gravel to resemble Mediterranean land “contoured to reflect the natural environment and to create a large range of habitats for the plants,” with varying moisture levels. Her work garnered praise from the Guardian in 2007: “this blend of botany, conservation, architecture, sculpture and history can’t be found anywhere else.”
The Great Glasshouse was designed by Foster + Partners with minimum materials usage in mind, the firm notes, providing a detailed description. Built between 1995 and 2000, it is 95 meters (312 feet) long and 55 meters (180 feet) wide. The roof’s 785 glass panels are supported by twenty-four aluminum arches which rise to 15 meters (50 feet) at the dome’s apex. The dome is designed from tubular-steel supporting structures which allow light in, and a concrete substructure on the north side, partly banked by turf, provides some protection from harsh winds, they note.
Elliptically curving, the building blends among the surrounding hills. But viewed aerially, the glasshouse resembles an overlarge skylight, its glass roof portion contrasting against the turf. Inside, sunlight washes over cascading vines and more orderly areas of shrubbery on the ground. Green the prominent color, warmth the primary sensation. The climate control is monitored by a computer system, and open panels in the roof allow airflow and correct humidity, Foster + Partners says, pointing out that winter heating is innovative; a biomass boiler in the Park’s Energy Center burns timber trimmings, which are a sustainable heat source. The Glasshouse also collects rainwater.
If you can’t travel to Wales, immerse yourself within the glasshouse through this soothing video provided by Foster + Partners; but if you can see the site yourself, plan your outing here.



